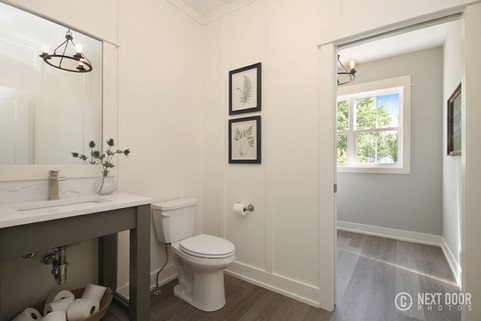7951 White Farmhouse
- Ben

- Jun 14, 2018
- 2 min read
Updated: Dec 10, 2021
Let's get right to it: new home pictures coming up now! This white farmhouse exterior is a great look for this stand-alone condo in our Villas at Whistlestop development. This project consists of 29 stand-alone, custom condominiums.

Inside that crispy, black door is an office, two coat closets, and a bench with hooks and chevron shiplap treatment.

The office has just enough space you could use it for a guest sleeping area if needed.

The next door you walk past leads you into this guest bathroom with laundry room attached. Board and batten goes from the floor to the ceiling in the bathroom and the laundry has custom metal inserts in the upper cabinet doors.
After that you walk into the open kitchen, dining, living area. This is your view from the front hallway. Luxury vinyl plank throughout this main floor space and a beautifully trimmed sunroom off the back.

Here are four views of the kitchen area that utilizes that corner for a nice walk-in pantry. Quartz countertops and portobello colored cabinets with black hardware really set this space off!
This fireplace has a custom stone layup that uses different patterns to create that piece. The barn beam is also original to the barn from this property. We love it! We also made the built-in shelves to be removable shelves to accommodate a tv.

Here is a closer view of the barn beam.

Right off the dining and living room spaces we have added this beautiful sunroom. We trimmed the walls with board and batten and did a open rafter ceiling detail. Keeping all of the painting the light colored trim really allows this room to feel bright and open.

In the master bathroom we designed this open shelf vanity next to the tile shower with glass surround. The master closet also enters from the bathroom.














Comments